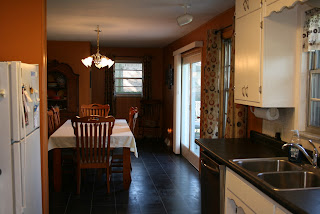Welcome to our new home! We moved from a 3,000 sq ft home that we had built in 1999 into this charming 1958 ranch this summer. Moving was a hard decision, but down sizing felt like the right thing to do since our three oldest kids are off on their own, which left the three of us feeling a little lost in a five bedroom home. This house makes me smile with her bright, cheery walls and her mix of contemporay and vintage pieces.
Pictured below are before (previous owner) and after photos of our home. Notice the incredible hardwoods in this house! Part of the purchase agreement was that floors in the living room, "dining room" and bedrooms be re-finished. They did an amazing job on the floors and I can hardly believe they are ours to enjoy.
Hopefully I will be adding more photos in the future as we work on re-decorating the finished basement and adding our touches to the outside of the house. Be sure to check out both pages of pictures.
Friday, October 21, 2011
Another view of the living room
The living room is probably my favorite space in the house! I love my daughter's painting above the couch, which was the inspiration behind the paint colors in the living room and study. The couches in this room are reminiscent of mid century furniture and two of the end tables are vintage, as well as my mother inlaws sewing machine cabinet that holds a cherished lamp my hubby gave me.
This table came from my inlaws house
The existing dining room was way too small for our family, so we turned it into a study
This kitchen was not a workable space for us. Notice on the right hand side there are no countertops...
The contractor took out the cupboard and rebuild some cabinets, he took out the fan above the range and mounted a microwave. He installed new countertops, wine rack (not shown), wine glass rack, flooring, dishawher (not shown), and new sink/garbage disposal. We repainted the cabinets (once painted grey and white) and a fresh coat of paint on the walls. I now love this kitchen!
From a family room to a dining room
We need a large dining space for our ever growing family. Changing the flooring in the existing family room made this a great space for enjoying family!
I love the vintage tile in this bathroom!
Our contractor, John Todd, built this countertop! He did an amazing job.
This 10x13 is the largest of the bedrooms. A little paint and some new lighting turned this drab room into nice space to relax
This tiny master is my only complaint about this house. John and I have to take turns crossing from one side of the room to the other, LOL. And there is no room for our footboard.
Subscribe to:
Comments (Atom)






















